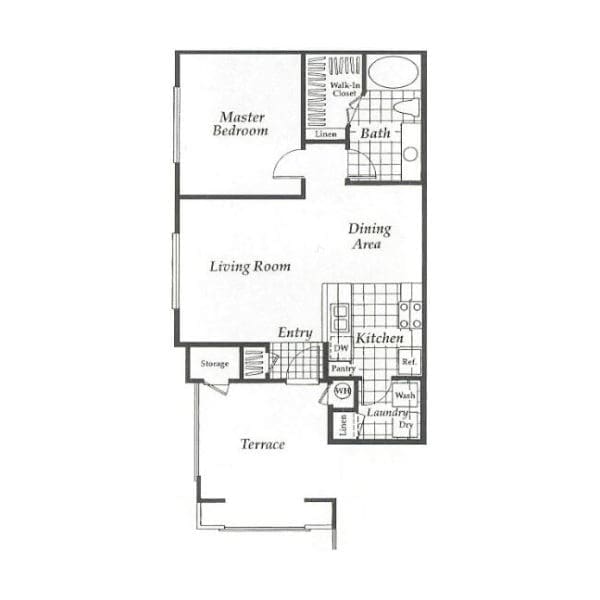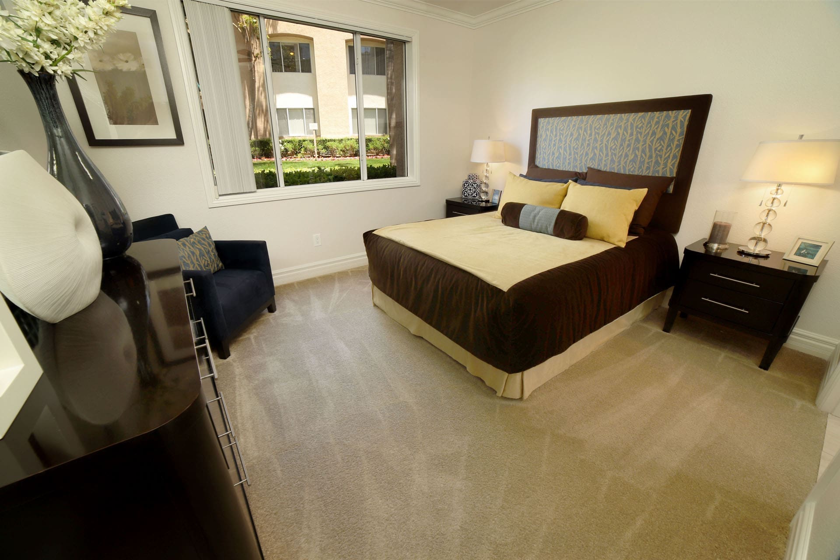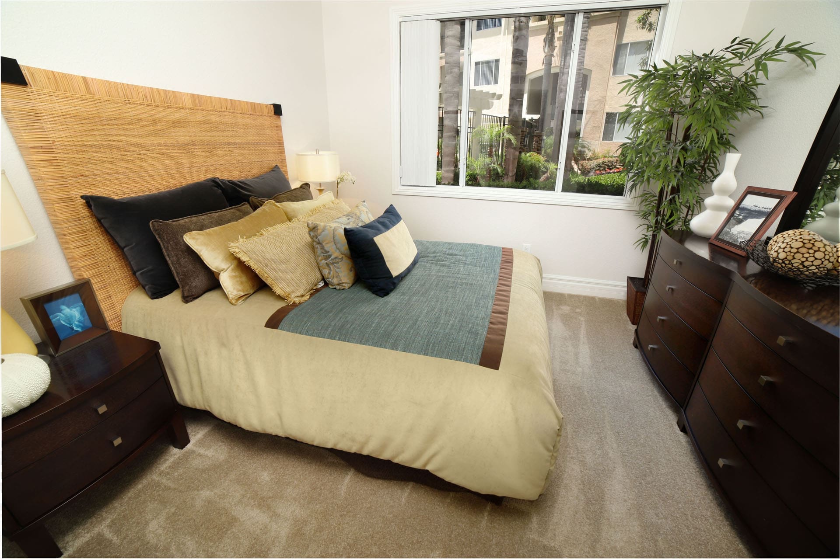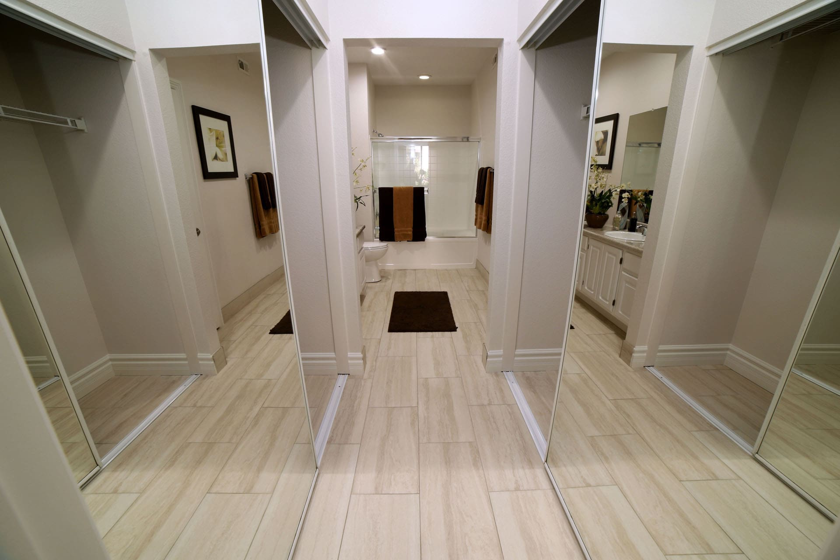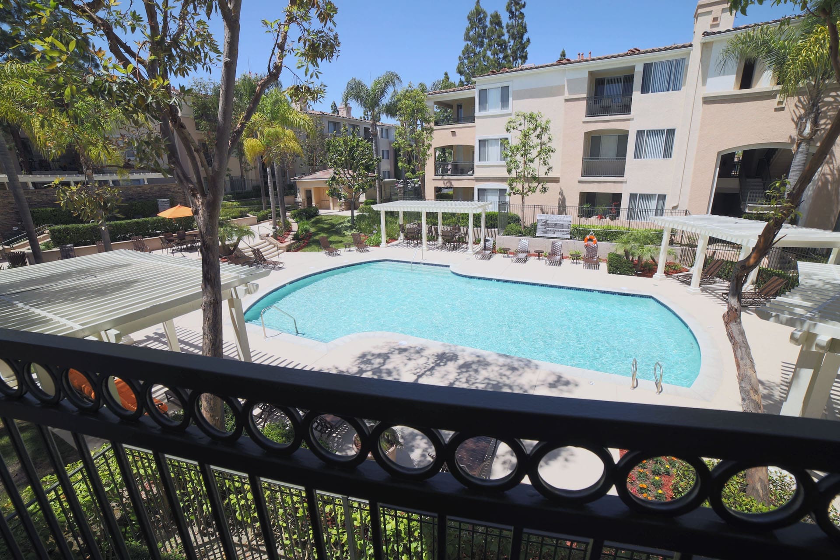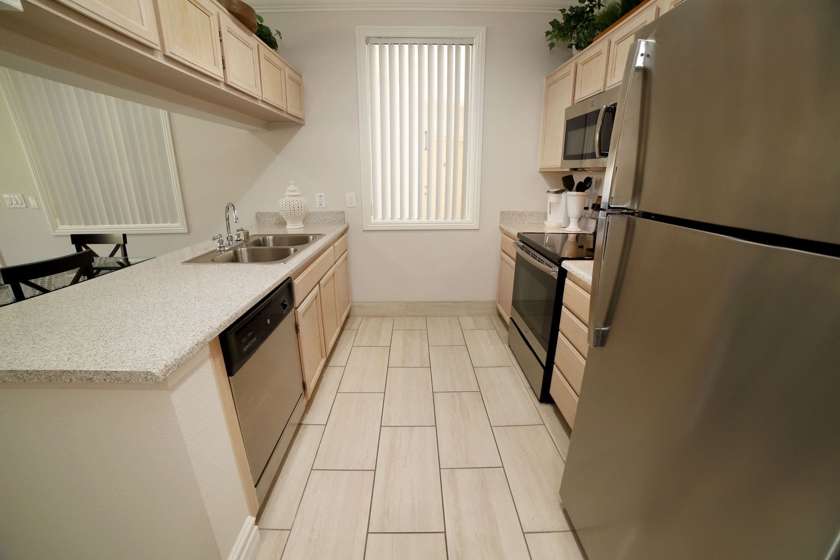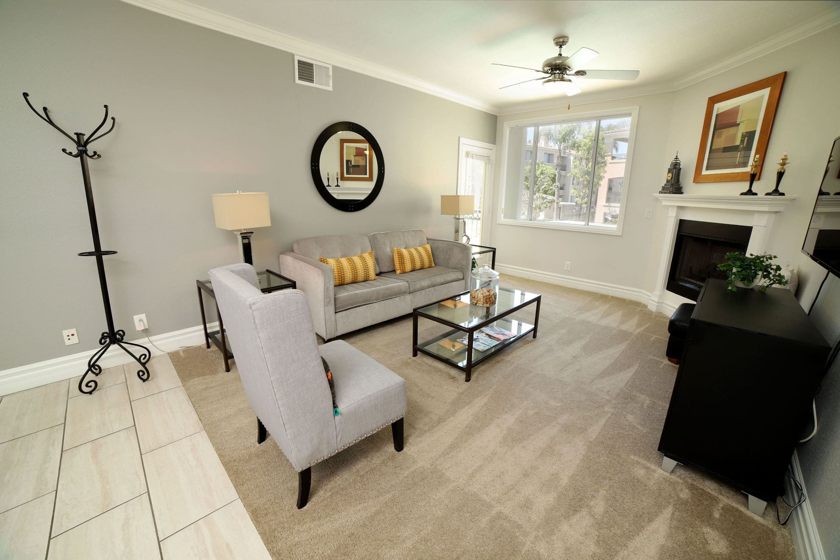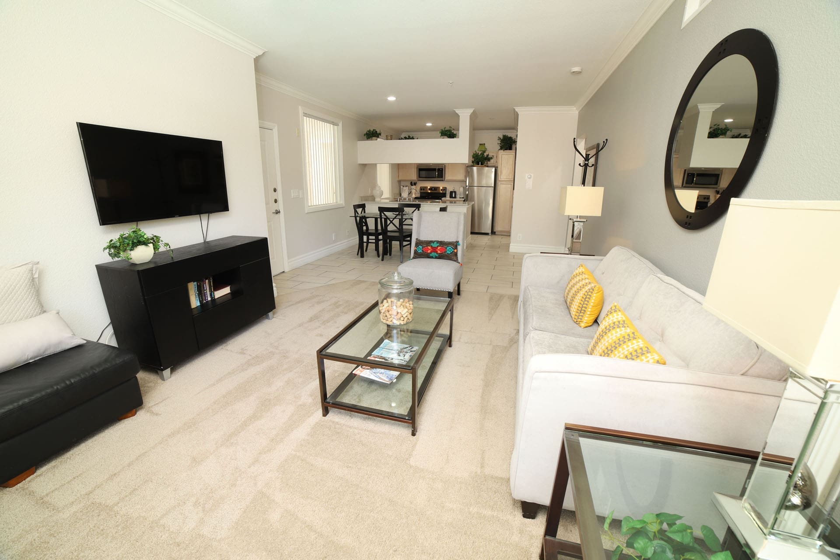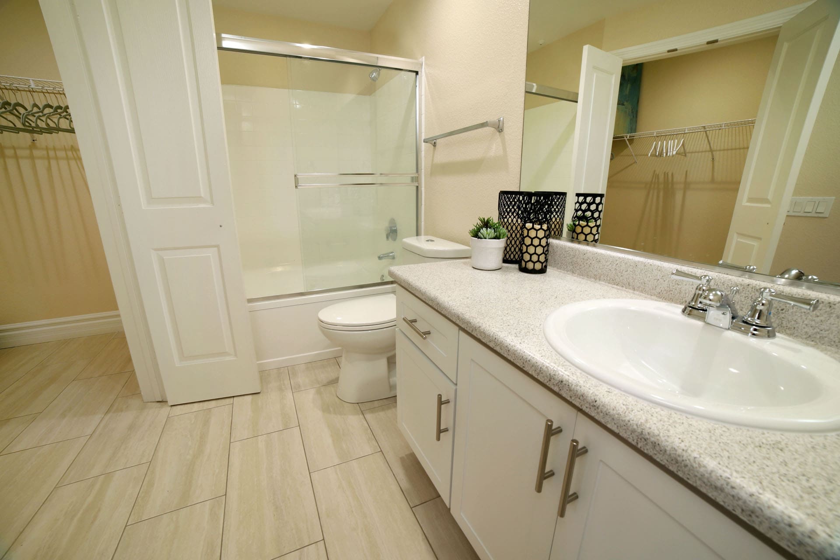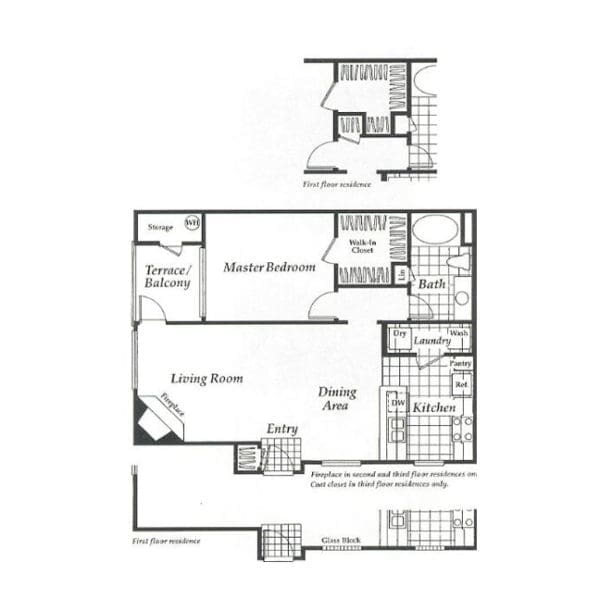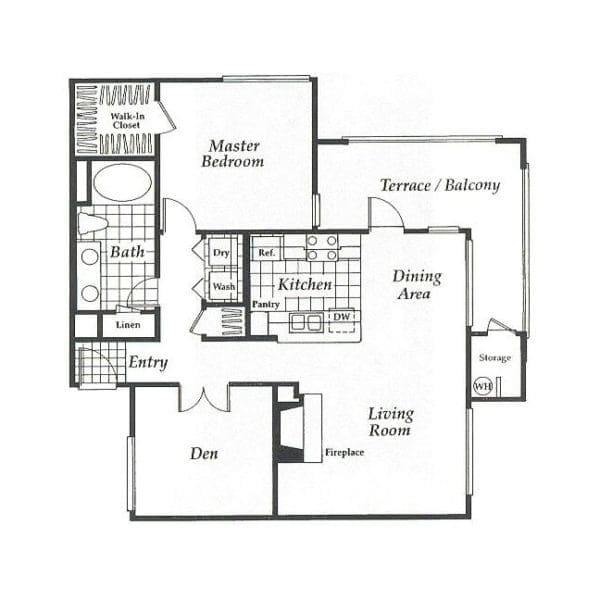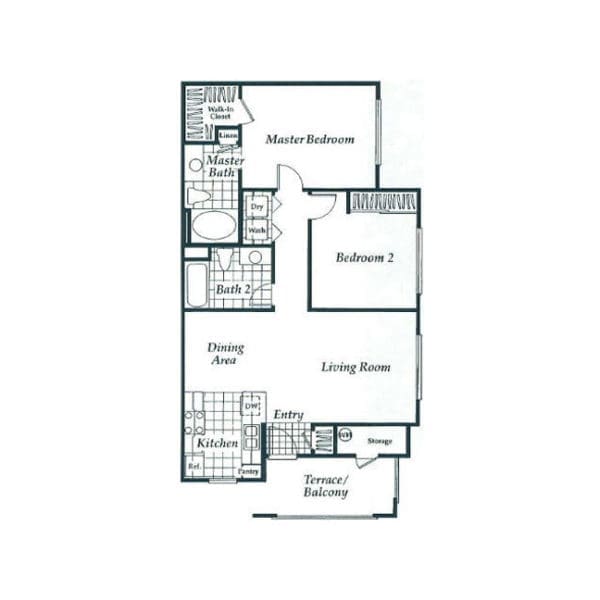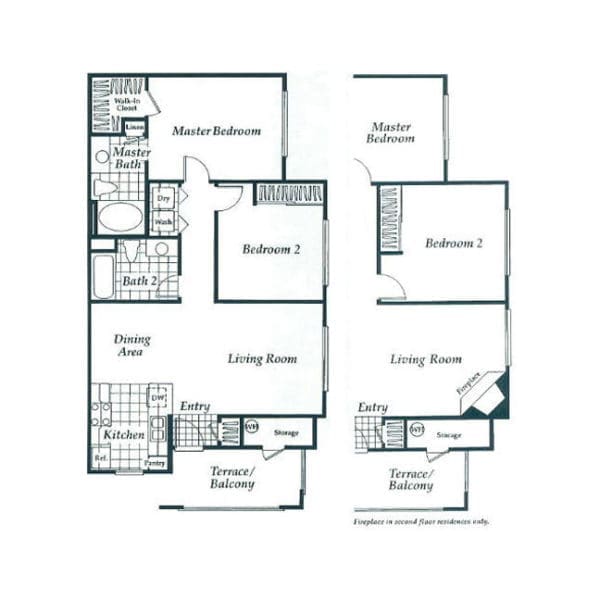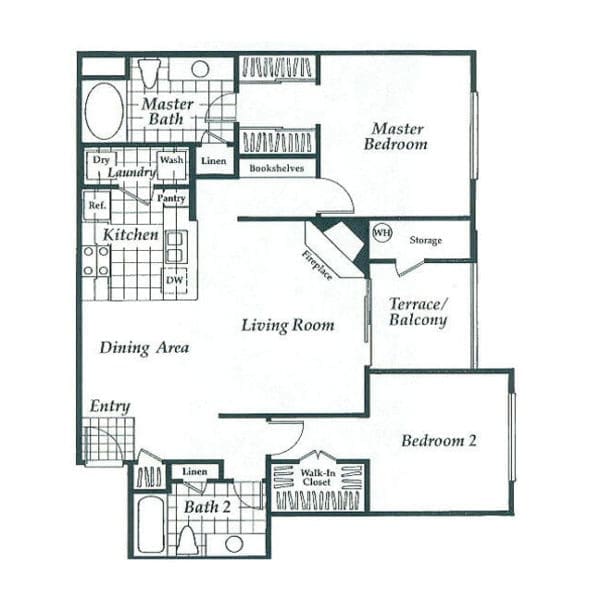TIVOLI FLOOR PLAN
Tivoli
1 bed
1 bath
717 sq ft
$2455-2655*
This spacious one-bedroom features a Roman-style tub, full-size washer/dryer, and a walk-in closet. Enjoy outdoor living from the privacy of your patio. All Tivoli floor plans are available on 2nd and 3rd floors.
Features
Spacious One Bedroom Apartment
Central Air Conditioning
Custom Walk-In Closet
9′ Ceilings With Crown Molding
Built in Microwave
Refrigerator w/ Ice Maker*
Dishwasher
Stainless Steel Appliances*
Porcelain Tile*
Individualized Pre-Wired Intrusion Alarms
Detached Garage*
*in select units
LET’S GET IN TOUCH
VIRTUAL TOUR
ALL FLOOR PLANS
*All dimensions and square footage are approximate. Actual amenities and specifications may vary in dimension or detail.
Not all features are available in every apartment. Pricing and availability are subject to change without notice.


